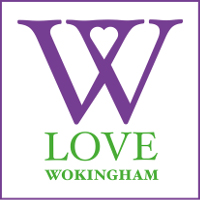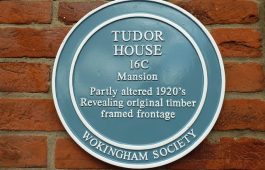Blue Plaque Trail & Wokingham Society
Preserving History but Looking to the Future.
The Wokingham Society is a civic group set up in the 1960’s to encourage conservation of the character of Wokingham as an historic market town . The Wokingham Society also promote the study of the history of Wokingham and interest in it’s heritage. They also welcome new developments and businesses which enhance the town but take pride in protecting the town when it’s history or architecture is threatened. You can find out more about their work here: https://www.wokinghamsociety.org.uk
The Blue Plaque Trail
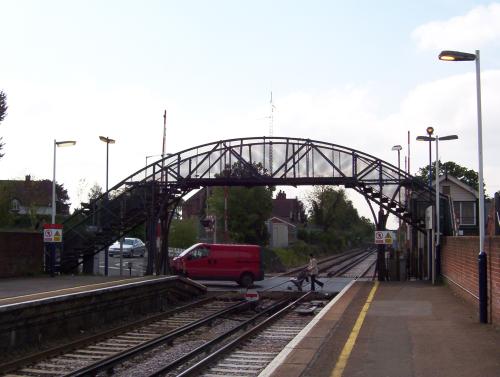
The railway, from Reading to Redhill, came to Wokingham in 1849 and the level crossing by the station has been with us ever since
Following two accidents at the level crossing in 1886,including a young girl knocked down by a goods train(recorded in a letter to The Times in May of that year by a Mr Thomas Cooke!), the authorities set aside a sum of money for a footbridge to be built between the station and the crossing from Station Road to Barkham Road. It was constructed late in 1886 by enterprising navvies putting an old stock of rails and sleepers to good use. The railway then was the South Eastern Railway (SER),becoming The South Eastern and Chatham Railway Company in 1898. A number of such designs were built at that time but few, if any, survive and is therefore possibly unique to Wokingham. The bridge is grade II listed,originally made from double-headed rails, with sleepers for the steps. Some sleepers and rails have been replaced in the 1980s (in the latter case by bull-head rails) during BR maintenance. The footbridge, a braced bowstring supported on piers,is independent of the station. The arch of the bowstring girders continue down to ground level. It is a Wokingham landmark and regarded as one of the foremost examples of innovative industrial archaeology remaining in the town.
The Queens Head Pub
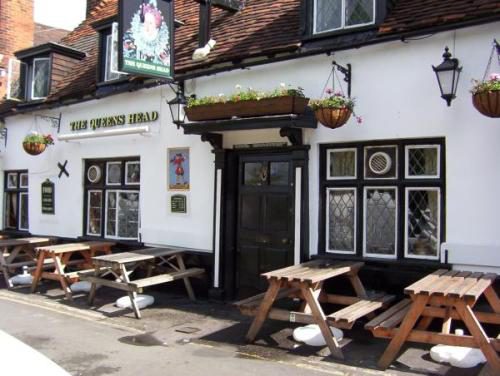
This attractive building has been recorded as a public house since at least 1740. However, its origins are considerably older and this grade 2* listed building is believed to date back to the early 15th century. What sets this building apart from the neighbouring historical buildings is its form of construction. While its timber frame is not obvious from the exterior, it survives behind the later façade. The method of framing is locally unusual in that part of the frame is of Cruck construction. A Cruck frame can take various forms, but is basically of similar appearance to a capital “A”, the long uprights formed with a curved trunk split along its centre and coupled together at the top. This strong shape provided the framework onto which the roof was supported and alongside which the walls were built. The use of the Cruck frame has been identified as having a regional bias, and Wokingham lies to the very edge of that area, which may explain why this form of construction is locally uncommon in comparison to other styles.
15 The Terrace
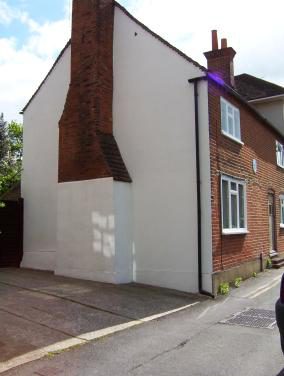
When viewed from The Terrace, the exterior of the building displays changes in the brickwork that show it was at one time two cottages. It provides no clue as to either the true age of the building or the wealth of timber that lies behind the façade. Although there may be other contenders, this is generally considered to be the oldest surviving building in Wokingham town and has been dated by the style of its construction to the 14th Century. Although Wokingham would have been well developed by this date, it is likely that the earliest buildings would have been unsubstantial, and most would have been replaced when opportunity and finance allowed. There is currently little information available to inform us as to whether such buildings were the first on the site or exist as ancient replacements of earlier less substantial structures.
Tudor House
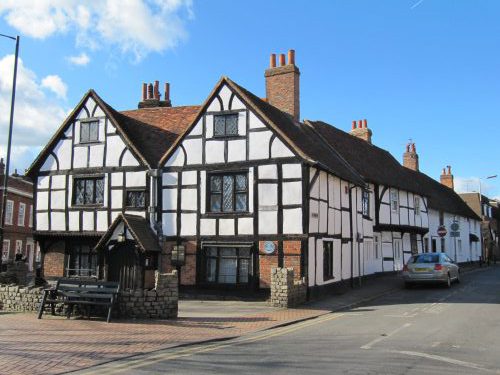
Tudor House has long been a Wokingham focal point,standing as it does at the end of Broad Street within the town’s medieval boundary. It was a 16th century mansion, becoming a complex building of two or three houses; these were united in phases to make the present structure of timber framing with brick infill on the ground floor and lather and plaster on the upper floors and retaining leaded casement windows. Tudor House was a school from 1890, known as Grosvenor House School, until it moved to larger premises, Montague House nearby, in 1919. It was then used as offices by Perkins Brothers who owned a garage at the corner of Broad Street and Shute End at that time. The front elevation was altered in the 1920s, removing stucco to reveal the jettied timber frame of today. It is understood that some timbers and fireplaces came from the demolished Billingbear House in Binfield. It was an antique dealer’s premises in 1927 and was succeeded by a doctors’ practice from 1938 until 2013, when it was sold for conversion to residential use.
The Auction Rooms
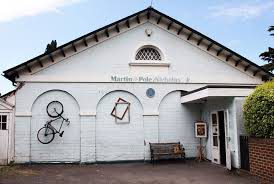
In 1836, members of the non-conformist Baptist Church in Milton Road decided that “provision should be made for the daily instruction of children of dissenting parents whose poverty prevented them supplying a means for their education”. Consequently, the British School was built by subscription opposite the church and opened in1841 for around 200 children. The building, on what was then the main route to Twyford, is of red brick, laid in “rat-trap” bond with cast iron windows and timber sliding sashes. It still retains its classic features both externally and internally (where beams and windows still remain in the main and anterooms). The school was run on the Lancaster model and under the principles of the British and Foreign School Society. Joseph Lancaster’s plan was the “monitoring” system whereby older pupils would instruct the younger ones,with the master standing at one end on a raised dias,facing rows of benches. In side passageways, small groups would gather around lesson boards hung on the walls. Hence, ventilation, daylight and quietness were of paramount importance, reflected in the open truss roof and pivoting windows. Following the advent of state education, the trustees converted the rooms for use as a Sunday School and this remained as such until the building was sold in the1990s. The building is grade II listed and is used by Martin and Pole as an auction and storage room, with the venue appearing on television programmes.
Montague House
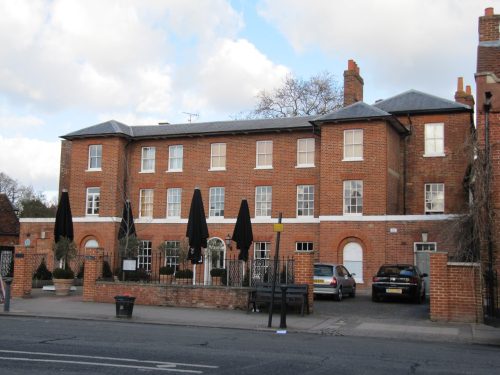
The original building on this site was thought to have been built in the 16th Century, becoming an educational establishment in the early 17th Century. Montague House almost certainly takes its name from two Henry Mountagues, father and son, the latter a prominent, wealthy schoolmaster, who inherited the premises from his father. Rebuilt in the early 18th Century , in the 1790s the school continued as a boarding school for young ladies, but returned to residential use in 1802. By 1920, the premises had become a school once more(Grosvenor House School, transferring from Tudor House) until the 1930s when it moved first to 4 Albert Road and then to what was until recently White House School in Finchampstead Road/Evendons Lane. A Wellington School master was resident there until 1948, but it was sold in 1951 to Berkshire County Council. It again reverted to an educational establishment until the Library transferred there from the Town Hall in 1970, before again becoming a higher education establishment as part of Bracknell and Wokingham College in the 1990s. A new library was built in Denmark Street. Montague House was subsequently sold to a commercial company in 2004 . Many of the old garden walls are retained in Waitrose car park to the rear of Montague House, where a highly visible Oriental Plane tree is recognised as a significant local landmark.
The Electric Theatre
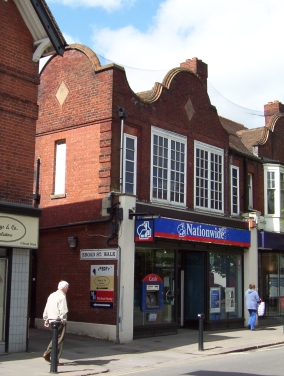
Opened in 1913, Wokingham’s first public cinema (now Nationwide) was named “The Electric Theatre”. It experienced the change in films from silent to sound and black and white to colour. Affectionately known as “the flea pit”, it was popular with youngsters in the town and, remarkably, competed for a number of years with the newer Ritz Cinema in Easthampstead Road. A look along the side of the building shows the large expanse of brickwork which made up the bulky theatre. The frontage has a Dutch style gable and substantial first floor windows. It should be noted that the building to the right of it, while similar in style, was not a part of the cinema and was actually built some years later,although complementing its neighbour architecturally. The cinema, eventually known as “The Savoy”, closed down in 1951, although its competitor “The Ritz” survived into the 70s.
Wokingham Town Hall
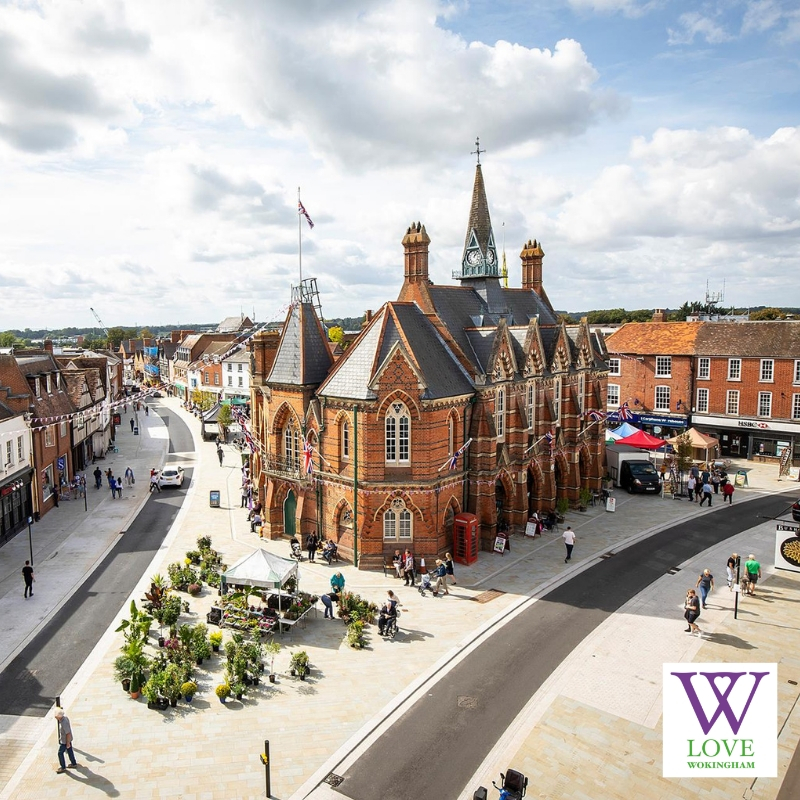
Evidence indicates that a clock-house in the Market Place served as the first town hall. This was replaced in the late16th Century by a timber-framed guildhall, serving the town’s corporation and public and including a courtroom, a large covered market area and lock-up cells. Funds became available to build a new county police station, and the decision was made to combine the building with a new town hall, the additional money to be raised by public subscription. In 1858 the old guildhall was demolished to make space for its replacement. The spectacular new building was designed by Reading architects, Poulton and Woodman, and on June6, 1860, the grand opening took place. The new building continued to offer facilities for both the council and the general public, but included within the police station was accommodation for police officers,offices, three prison cells and an exercise yard. In due course the fire service, initially run by the police,moved into a portion of the covered market (now shops)and, over subsequent years, expanded into the whole area. While present day use of the Town Hall has changed (including The Courtyard within which the cells are still located), its structure is very much the same. Justifiably recognised as an outstanding example of Victorian architecture, it is grade 2* listed.
Rose Street
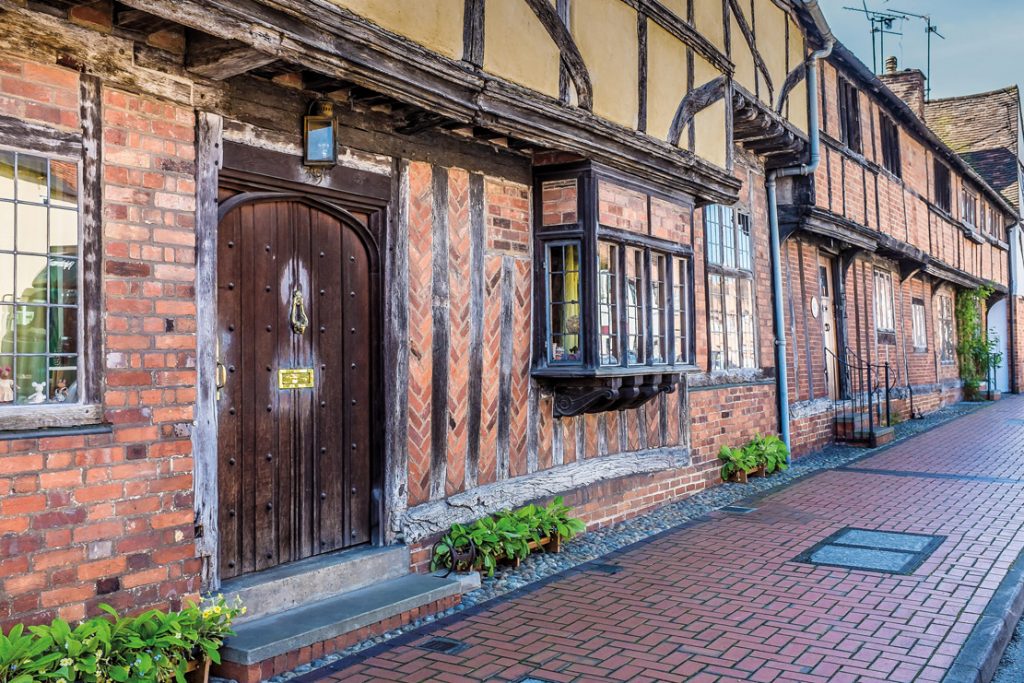
Rose Street is believed to be the beginning of Wokingham’s planned development. Its earliest mention is by the name La Rothe, which is descriptive in origin and denotes a cleared area. The street is cigar shaped, not parallel as it might appear at a glance; it remains narrow at either end,although the south-western end was substantially widened in the mid 20th Century to enable the easier passage of vehicular traffic. This form of layout is called an enclosed street and it is easy to understand how, by blocking the narrow ends,the street would in effect be enclosed and contain any activities within its boundaries. This would have been the natural place for the commercial activities of fairs and the market, prior to their transfer into the market place we know today. Rose Street has a huge number of timber framed buildings, the earliest estimated to date from the 14th Century, although many of them are disguised by the much later addition of brick façades. The street would have provided homes for a variety of townspeople, including both merchants and craftsmen; although it remains substantially residential today, it supports far fewer residents than in the past. Rose Street lost a number of historic houses during the 20th Century, some to replacement housing and others to car park spaces. It remains, however, Wokingham’s most important historic street, and it is hoped that future developments will allow it to retain its historic integrity for future generations to admire.
The Maiden School
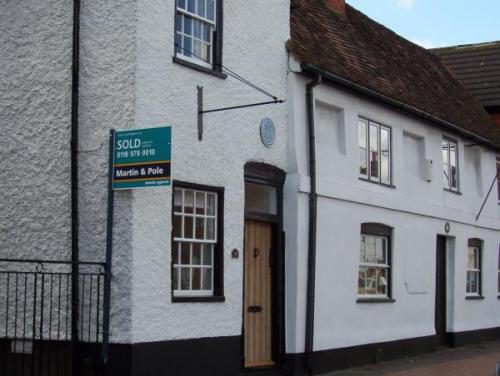
“The Maiden School” was founded by Martha Palmer,the wealthy spinster daughter of Richard and Mary Palmer of Luckley House, Chapel Green. By her will dated June 1713, she gave £400 to her trustees for the purchase of lands to provide an income of £15 a year to pay a school mistress and maintain a school. However it was not until June 1795,that the trustees, led by William Bremner, the minister at Wokingham and the Master at Lucas Hospital, had sufficient funds to purchase 31 Rose Street. This was then fitted out as a school house in which the mistress “of sober, virtuous and pious education and behaviour and bred up in the true faith and practices of the Church of England” was to reside and teach 12 poor girls “of honest parents”. Calling each other “sister”, these maidens were taught to read English, sew plain work, knit and spin worsted and learn the catechism, up to the age of 12 years. A National School had already been founded in 1825 at 21 Rose Street where a new National Infants School was created by amalgamating it with the Maiden School in 1842. The building soon became inadequate, however, and within two years a new school room was built in the yard behind 31 Rose Street; the old school house became the residence of the school mistress and her assistants. By 1875 the National Schools were reformed as the Palmer Schools and relocated in new buildings. The trustees then rented out 31 Rose Street. Their first tenant was James Seaward, a chimney sweep with a wife and a growing family; he lived in this two-bedroom cottage for 44 years. In 1891 he was the first working class man to be elected to the Town Council. His integrity and dedicated service resulted in his elevation to Alderman in 1909; Wokingham’s only Alderman who was born in a workhouse and who declined to be mayor. James Seaward’s civic achievements have since been overshadowed by his reputation as the inspiration for Charles Kingsley’s ‘Tom’ in his classic book “The Water Babies”. This legend is the subject of Wokingham’s first commissioned public work of art, a unique sculpture at the library entrance.
St Crispin’s School
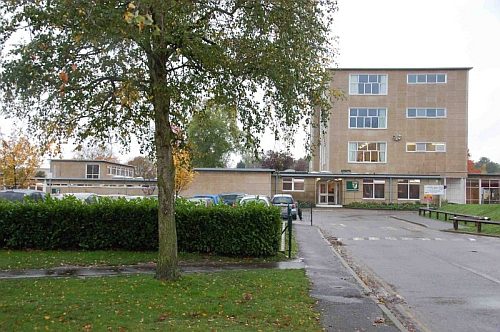
St Crispin’s was opened on April 14,1953 and was the first school to be built in Wokingham since 1906. It was called St. Crispin’s after the patron saint of shoemakers to show its links with craft and technology. The school was built for the Ministry of Education and was a prototype for post-war school buildings, with the emphasis being on cost-effectiveness, fitness for purpose and timely delivery. The design was more concerned with providing the best possible teaching and learning environment for staff and students than with extravagant external decoration. This concept extended to the furnishings and fittings and,included the provision of murals to enrich the public areas of the school. A key publication on school buildings said: “It has probably had more influence than any other British school built since the war”. In order to create less formal environments within the school the chief architect, David Medd, involved other talented associates. These included Gerard Holthom,whose fabrics are now in the V&A museum, and who produced spectacular curtains depicting Shakespearian characters; Oliver Cox, an influential architect, town planner and artist, who painted panels in the dining room; and Cox’s friend Fred Millet, a distinguished mural artist,who painted at least five murals: Modular Girl, a series of panels on the front of the building, and the four seasons in the main interior circulation area. In the 1970s, the head teacher removed a number of the art panels and painted over the murals, to stress the town’s and the school’s new,progressive direction. It was not until the current millennium that the murals representing Summer and Autumn were restored and the one for Spring repainted. In 2012 a multi-million pound extension was built to meet the town’s growing population and in recognition of St Crispin’s reputation as a ‘High Performing Specialist School’. St Crispin’s has Grade II listed status because of its importance in the history of school buildings.
The Overhangs
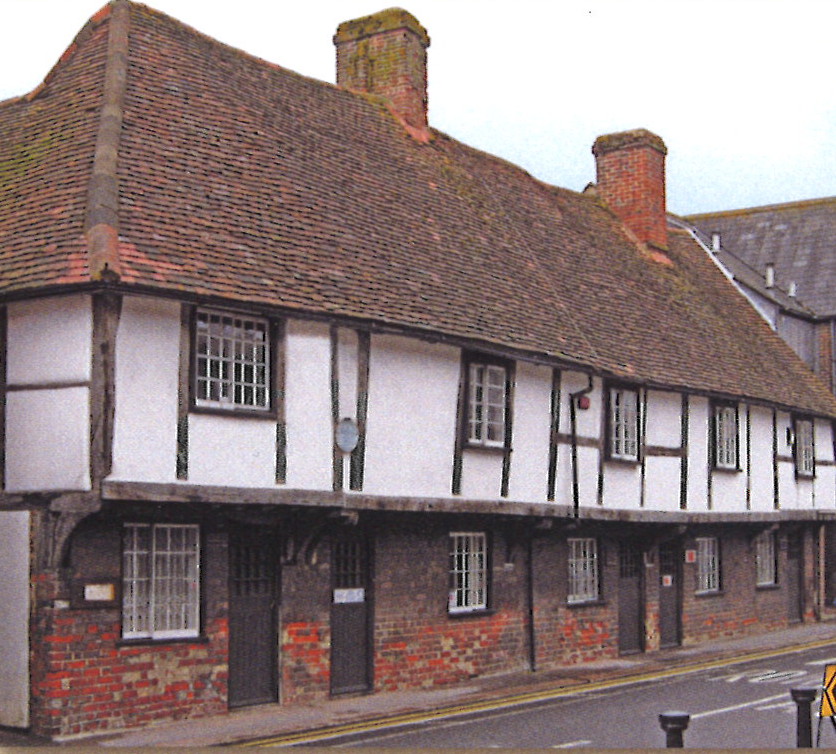
This run of buildings, while superficially appearing as a single construction, shows on closer inspection that they comprise two buildings. These were built at different dates, the earliest estimated to be around the early 16th Century. They display a jetty, which is the name used to describe the timber framing at the point where the upper floor overhangs the lower floor. There are many other buildings in Wokingham that retain or have had a jetty, but not all so obvious; some have been disguised by shop-fronts, while others have had their ground floor walls built out flush with the upper storey, effectively disguising their previous layout. We are fortunate that these buildings survive, as there was at one time pressure to demolish them. Only the actions of a local businessman, who purchased them himself, secured their future.
Church House
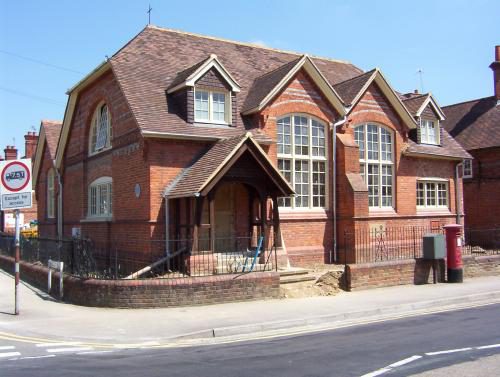
Church House was designed by architects, Morris and Son of Reading, for All Saints Parish, and the foundation stone was laid in 1901. For over a century it served the whole town’s community.With its green tiled walls, high ceilings and windows, it may seem an odd building to serve as a hospital but it did during World War One, opening in January 1915 with 17 beds to care for the sick men from the New Army and the Berkshire Yeomanry, who were quartered at Bearwood House (now Bearwood School). It closed on June 3, and reopened on June 9, as an Auxiliary Hospital attached to the War Hospital in Battle Hospital, Reading. Local people gave or loaned crockery, cutlery, utensils, as well as the beds, linen, tables and so forth. The Wokingham District Committee of the Red Cross raised the money for cooking and washing facilities to be installed. Volunteers for the Wokingham and District detachments of the Red Cross (VADs) provided all the nursing care under the supervision of a salaried hospital sister. Patients came from all regiments, from all parts of the British Isles, plus Canadians and Australians. The War Office allowance of 3/- a day was never sufficient and was supplemented by generous donations, subscriptions and locally held fundraising events. The hospital closed on March 12, 1919, having treated 500 patients together with many local outpatients. On January12, 1921, a terracotta casting was incorporated into the external wall as a reminder of the hospital function and the generosity of Wokingham’s residents. It returned to community use and provided a venue for a variety of social events, as well as a centre for groups. In 2004, the building was sold and has been converted into private residential accommodation.
Wescott Infant School
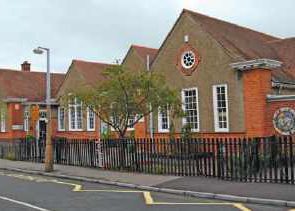
In 1901 the population of the town had grown to 6,002 in1,332 houses. Of these, 2,451were in All Saints Parish which was about to be expanded in a substantial estate (Wokingham’s first) around Seaford, Goodchild and Wescott roads. Under the Education Act 1902, which replaced the old school boards, the County Council decided to build a new school in this area. The churches were not happy about this as it meant they would lose their hold over education and pressurised the authorities to appoint the local vicar to the board as Foundation Manager. Wescott School is named after Thomas Manley Wescott,the first mayor of Wokingham. It cost £6,500 and opened on January 8 1906, with 222 children aged five to 14 years. It was designed by Edmund Fisher, responsible for more than 20 schools in Berkshire. Its design allows for classrooms to open on to a central hall, together with movable partitions to allow further flexibility when required. In time, as the system changed, Wescott School catered for 100 children from five to eight years, when most then went to Westende School nearby. Its centenary was celebrated in 2006 and an official memorial was unveiled by HRH The Princess Royal. Wescott School is the oldest school in Wokingham in its original premises.
The Old Workhouse
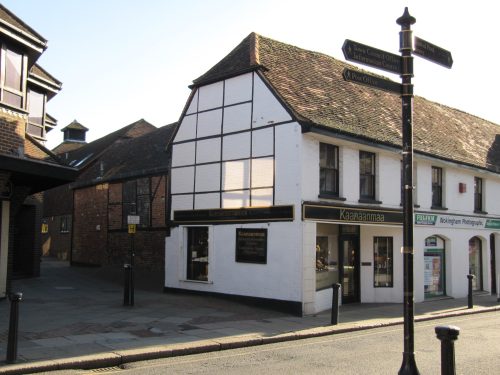
Denmark Street contains many original 16/17th Century cottages which are now shops. No 22 is a Grade II listed building, believed to be the ”Old Oakingham Whurkhouse” (now Kaanaanmaa jewellers). However, records are scarce and the earliest reference to date is a 1776 inventory by Benjamin Beaver. Further evidence does occur later in the century, but with some confusion as to the exact location. The building is a fine example of an early 16th Century timber framed structure with later brick infill, altered in17/18th Century, but retaining its interesting architectural features. The small window in the passageway on the north east side on the first floor is said to be where bodies of the dead were lowered to the street below beyond the gaze of the inmates. The workhouse was believed to consist of three premises – one with one room up and one down (no fireplace), two with one room down and communal sleeping upstairs. A fireplace existed in the kitchen, with a small side building for washing. Water was drawn by pump. The buildings would have been maintained by a Master. In 1776 between 16 and 22 inmates were catered for with few beds, most sleeping on the floor. The inmates from Denmark Street were moved to the new workhouse in Barkham Road (now Wokingham Hospital) sometime after that was built in 1849, along with inmates from Wargrave and Swallowfield.
Henry Lucas Hospital Almshouse
The Lucas Hospital was founded by Henry Lucas Esq. In his will dated 1663 he requested that his executors establish an almshouse for poor, elderly men who were inhabitants of Windsor Forest. From 1640 to 1648 Henry Lucas was a dedicated MP for Cambridge University. For a time he held a secretarial appointment with the infamous Earl of Holland. During Holland’s years as Constable of Windsor Forest great hardship was imposed on the local inhabitants, an experience which determined the area of benefit for Lucas’s charity. In 1664 nearly two acres of land were purchased from Richard Palmer at Chapel Green in Wokingham, but it was not until December 1666 that the grand hospital building was completed and its Chapel consecrated. By early 1667 a master was installed and the first 16 residents “of not less than 50 years of age, of sober life and conversation, poor and impotent by sickness or other infirmity” were given a furnished room, a £2 fuel allowance and a pension of £10 per annum. In 1675 the Drapers Company took over the trusteeship of the charity; they were proposed to Lucas by his executor, Thomas Buck, whose ancestors had established similar charities. The Henry Lucas Charity was perpetuated until 2001,when the Charity Commission allowed the building to be sold for use as a private residence. Lucas Hospital is Wokingham’s only Grade 1 listed building. Its listing was revised in 2002 and now includes a reference suggesting that from circumstantial evidence “Sir Christopher Wren may have been the architect of this building”. Henry Lucas and his executor, Thomas Buck,were associated with Wren, Wren’s father and his uncle,but no firm documentation has yet been discovered.
